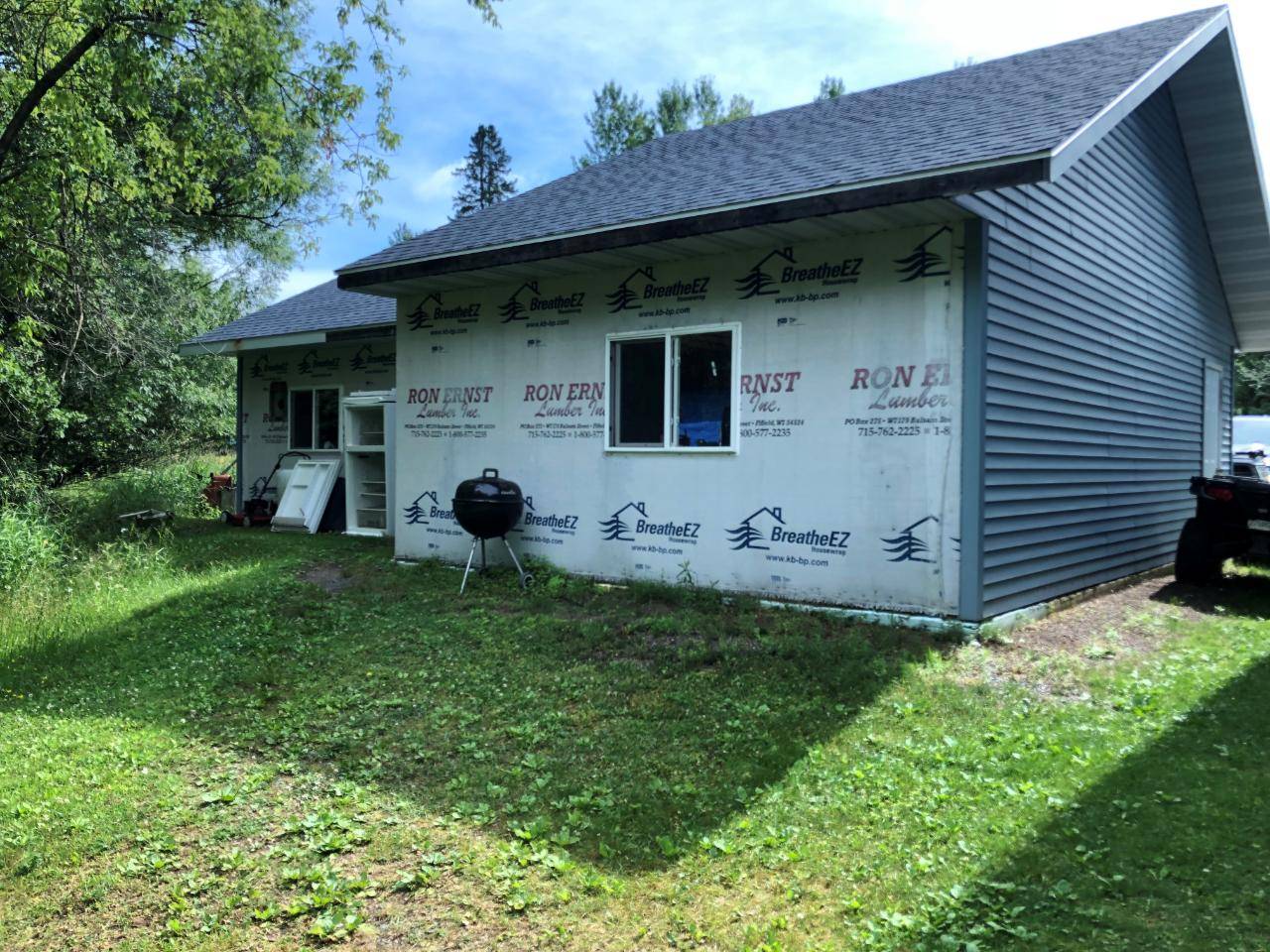$204,500
$210,000
2.6%For more information regarding the value of a property, please contact us for a free consultation.
N15621 CHERRY ST Park Falls, WI 54552
6 Beds
3 Baths
3,712 SqFt
Key Details
Sold Price $204,500
Property Type Single Family Home
Sub Type Single Family Residence
Listing Status Sold
Purchase Type For Sale
Square Footage 3,712 sqft
Price per Sqft $55
Subdivision Lymans 2Nd Add
MLS Listing ID 197823
Sold Date 07/17/23
Style Two Story
Bedrooms 6
Full Baths 3
HOA Y/N No
Abv Grd Liv Area 3,712
Year Built 2007
Annual Tax Amount $1,974
Tax Year 2021
Lot Size 0.700 Acres
Property Sub-Type Single Family Residence
Property Description
Roomy 6 bedroom, 3-bathroom home on large lot nearby to city conveniences but with a country-living feel. This home's main level features an open concept living, kitchen and dining area and 3 good-sized bedrooms with ample closet space and a nice, roomy full bath. The upper level also has a large open concept living, kitchen & dining area with cathedral ceilings and a sundeck with 3 large bedrooms and 2 full baths. The primary bedroom upstairs has an ensuite which features a soaker tub and double sink vanity. The home was built in 2007 and has natural gas forced-air heat, Park Falls City water & sewer and a large yard. There is a newer 3-car detached garage with extra storage for all your toys and tools. The home is currently converted to a duplex-style rental with private upper and lower units so options are endless with what you could do. This is one investment opportunity you don't want to miss! Property includes Tax ID's 15634 and 15635.
Location
State WI
County Price
Direction From Park Falls HWY 13, go west onto 1st St, then right onto 5th Ave S, then immediate left onto Division St. Follow to Cherry St, turn right. Property is on left.
Rooms
Basement None
Interior
Interior Features Ceiling Fan(s), Cathedral Ceiling(s)
Heating Forced Air, Natural Gas
Flooring Carpet, Ceramic Tile, Laminate
Fireplaces Type None
Fireplace No
Appliance Dishwasher, Range, Refrigerator
Exterior
Exterior Feature Gravel Driveway
Parking Features Detached, Three Car Garage, Three or more Spaces
Garage Spaces 3.0
Utilities Available Electricity Available, Natural Gas Available, Phone Available
Water Access Desc Public
Roof Type Composition,Shingle
Street Surface Paved
Porch Deck, Open
Road Frontage City Street
Garage Yes
Building
Lot Description Level, Stream/Creek
Foundation Slab
Sewer Public Sewer
Water Public
Level or Stories Two
Others
Tax ID 026-122003000
Ownership Fee Simple
Read Less
Want to know what your home might be worth? Contact us for a FREE valuation!

Our team is ready to help you sell your home for the highest possible price ASAP
Bought with BIRCHLAND REALTY, INC - PARK FALLS





