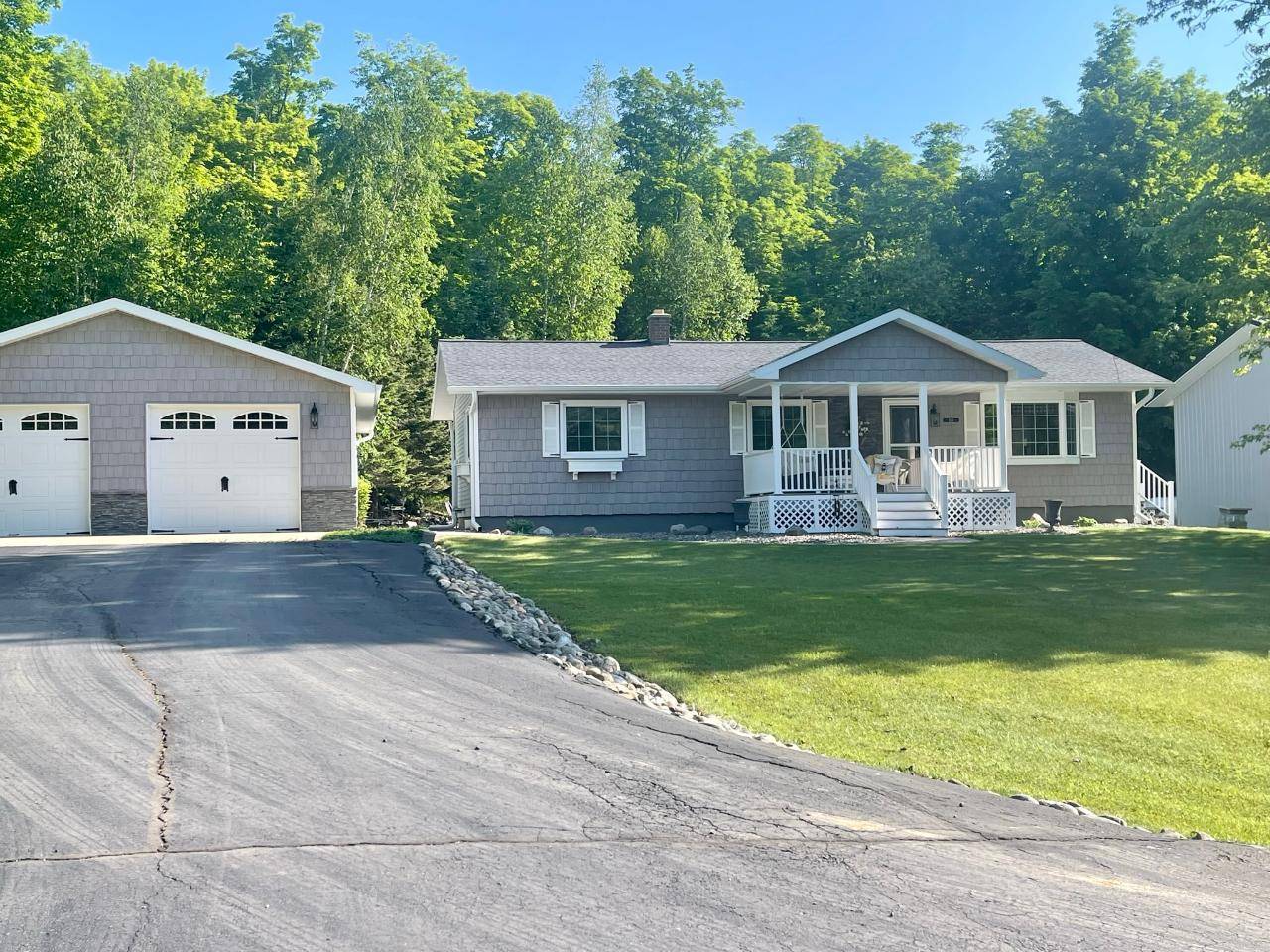$349,500
$349,500
For more information regarding the value of a property, please contact us for a free consultation.
826 ROBERTS DR Iron River, MI 49935
2 Beds
3 Baths
2,157 SqFt
Key Details
Sold Price $349,500
Property Type Single Family Home
Sub Type Single Family Residence
Listing Status Sold
Purchase Type For Sale
Square Footage 2,157 sqft
Price per Sqft $162
MLS Listing ID 201129
Sold Date 08/30/23
Style Ranch,One Story
Bedrooms 2
Full Baths 2
Half Baths 1
HOA Y/N No
Abv Grd Liv Area 1,167
Year Built 1983
Annual Tax Amount $2,794
Tax Year 2021
Lot Size 1.130 Acres
Lot Dimensions 240x206
Property Sub-Type Single Family Residence
Property Description
We found your HOME! This move in ready, well maintained, magazine worthy home is just waiting for you! There are two bedrooms/office, 1.5 bath and laundry all on the main floor along with a beautiful eat in kitchen and living room. Eat in kitchen has all new appliances, gorgeous granite countertops and plenty of counter and cabinet space to make those meals and entertain. Master Bedroom has walk in closet and ensuite bath. Come on down to the basement area – here you will find a nice family room with gas fireplace that can heat the whole basement There is a extra room/bedroom that can host the overflow of guests along with a full bath with a tiled shower. Are you looking for garage and storage space? There is a large 4 car detached garage (with electricity) that is 28 x 40, an 18 x 14 shed and the awesome 30 x 50 Shop/Garage! The Shop is heated with in floor heat, has 3 garage doors , and 220 amp. Get the grill and step out onto the Trex deck. This is a must see home!
Location
State MI
County Iron
Zoning Residential
Direction From Iron River head North on N 4th towards W Cayuga St, turn right onto W Franklin St., turn left onto N River Ave, turn right onto Allen St, go left which will become Carlson St, Roberts Drive will be at the end
Rooms
Basement Full, Foyer Finished
Interior
Interior Features Main Level Primary
Heating Hot Water, Propane
Flooring Ceramic Tile, Mixed, Tile
Fireplaces Number 1
Fireplaces Type Gas, Multiple
Fireplace Yes
Appliance Dryer, Dishwasher, Gas Oven, Gas Range, Microwave, Propane Water Heater, Refrigerator, Washer
Laundry Main Level
Exterior
Exterior Feature Propane Tank - Owned
Parking Features Detached, Four Car Garage, Four or more Spaces, Garage, Heated Garage
Garage Spaces 4.0
Water Access Desc Public
Roof Type Composition,Shingle
Street Surface Paved
Road Frontage City Street, Town Road
Total Parking Spaces 4
Garage Yes
Building
Foundation Poured
Sewer Public Sewer
Water Public
Level or Stories One
Others
Tax ID 042-724-006-00
Ownership Fee Simple
Read Less
Want to know what your home might be worth? Contact us for a FREE valuation!

Our team is ready to help you sell your home for the highest possible price ASAP
Bought with KELLER WILLIAMS GREEN BAY AND UPPER PENINSULA





