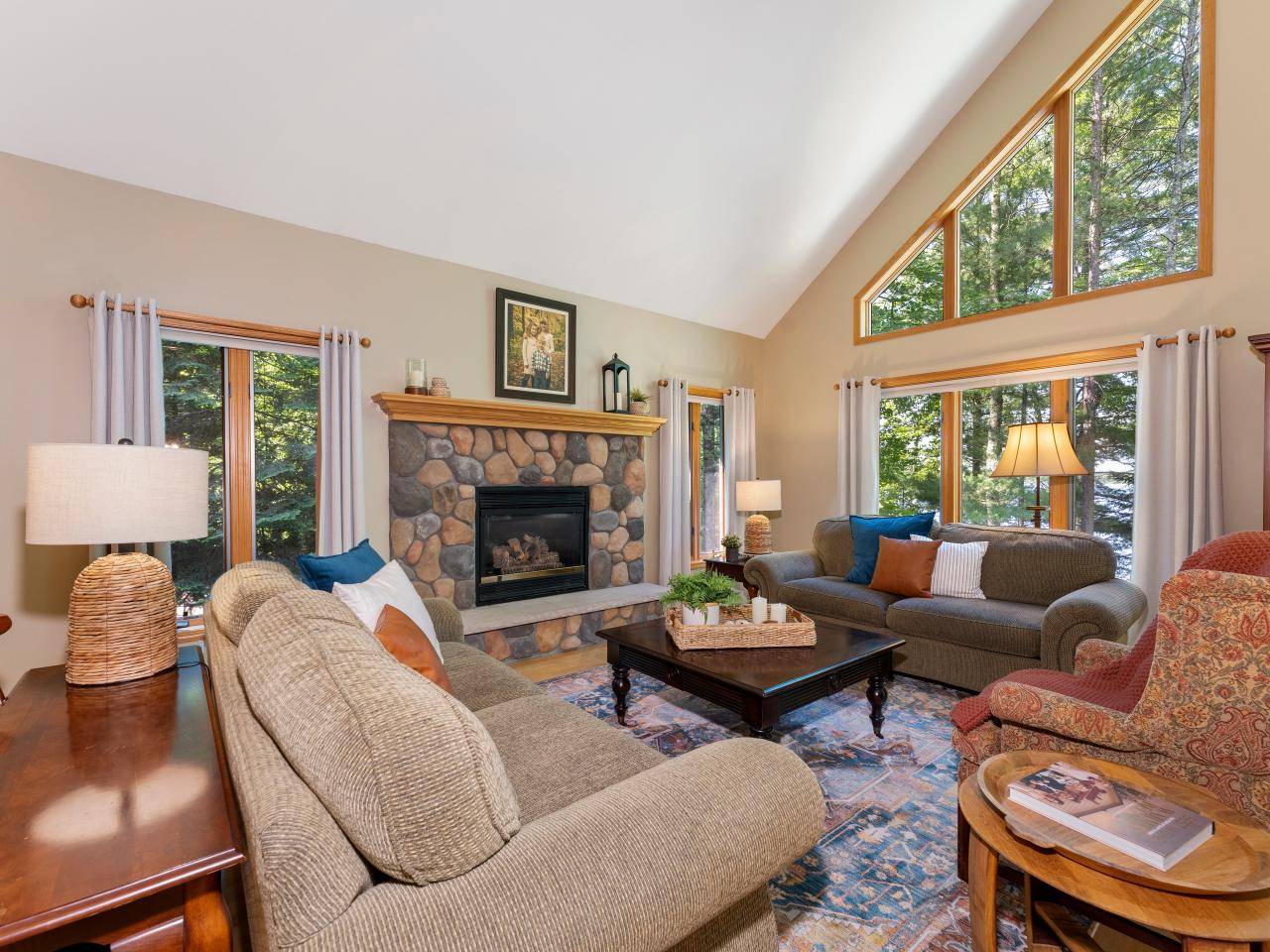$900,000
$899,000
0.1%For more information regarding the value of a property, please contact us for a free consultation.
1223 WABASSO CT Minocqua, WI 54548
3 Beds
3 Baths
3,129 SqFt
Key Details
Sold Price $900,000
Property Type Single Family Home
Sub Type Single Family Residence
Listing Status Sold
Purchase Type For Sale
Square Footage 3,129 sqft
Price per Sqft $287
Subdivision Rockwood Estates
MLS Listing ID 202630
Sold Date 08/25/23
Style One and One Half Story
Bedrooms 3
Full Baths 3
HOA Y/N No
Abv Grd Liv Area 1,873
Year Built 1999
Annual Tax Amount $4,463
Tax Year 2022
Lot Size 0.880 Acres
Property Sub-Type Single Family Residence
Property Description
Immaculate & well cared for! Pull in the blacktop driveway to a detached garage with extra storage. Walk down a few stairs, take in the landscaped yard to a covered entrance. Step inside to a mudroom/entry with double closets, a laundry room, full bath & a generous sized bedroom. Continue on to the open concept LR/Dining/Kitchen with vaulted ceilings & an amazing water view. Hardwood floors, kitchen with granite countertops, SS appliances, island & stone FP in the LR You will love the 4 season room off the kitchen area with access to the deck. Head upstairs to a loft & master suite with plenty of closet space & a bathroom. The walkout LL has extra tall ceilings, a large fam/entertaining room, den plus the 3rd BR & a large bathroom with a shower & jetted tub. In addition, there is a storage/utility room plus patio doors to the lakeside patio, yard and lakeside firepit. The lake is known for it's clarity, fishing, pontoon cruising & recreation. Connected to Gunlock Lk for more water.
Location
State WI
County Vilas
Zoning Residential
Direction From Minocqua: Hwy 70 West, Right on Shishebogama Drive, Left on Florsheim Rd, Left on Wabasso Ct to property on Left.
Body of Water SHISHEBOGAMA
Rooms
Basement Exterior Entry, Egress Windows, Full, Interior Entry, Partially Finished, Walk-Out Access
Interior
Interior Features Ceiling Fan(s), Cathedral Ceiling(s), Jetted Tub
Heating Baseboard, Forced Air, Propane, Radiant Floor
Cooling Central Air
Flooring Carpet, Tile, Wood
Fireplaces Number 2
Fireplaces Type Gas, Multiple, Stone
Fireplace Yes
Appliance Dryer, Dishwasher, Electric Oven, Electric Range, Microwave, Propane Water Heater, Refrigerator, Water Softener, Washer
Laundry Main Level
Exterior
Exterior Feature Dock, Patio, Propane Tank - Owned, Paved Driveway
Parking Features Additional Parking, Detached, Two Car Garage, Two Spaces, Storage, Driveway
Garage Spaces 2.0
Utilities Available Electricity Available, Phone Available
Waterfront Description Shoreline - Sand,Lake Front
View Y/N Yes
Water Access Desc Drilled Well,Well
View Water
Roof Type Composition,Shingle
Street Surface Paved
Porch Deck, Open, Patio
Road Frontage Town Road
Garage Yes
Building
Lot Description Cul-De-Sac, Dead End, Lake Front, Level, Private, Secluded, Views, Wooded, Retaining Wall
Faces West
Foundation Poured
Sewer County Septic Maintenance Program - Yes, Conventional Sewer
Water Drilled Well, Well
Level or Stories One and One Half
Schools
Elementary Schools Vi Lac Du Flambeau
High Schools On Lakeland Union
Others
Tax ID 10-2404-13 & 10-2404-15
Ownership Fee Simple
Read Less
Want to know what your home might be worth? Contact us for a FREE valuation!

Our team is ready to help you sell your home for the highest possible price ASAP
Bought with REDMAN REALTY GROUP, LLC





