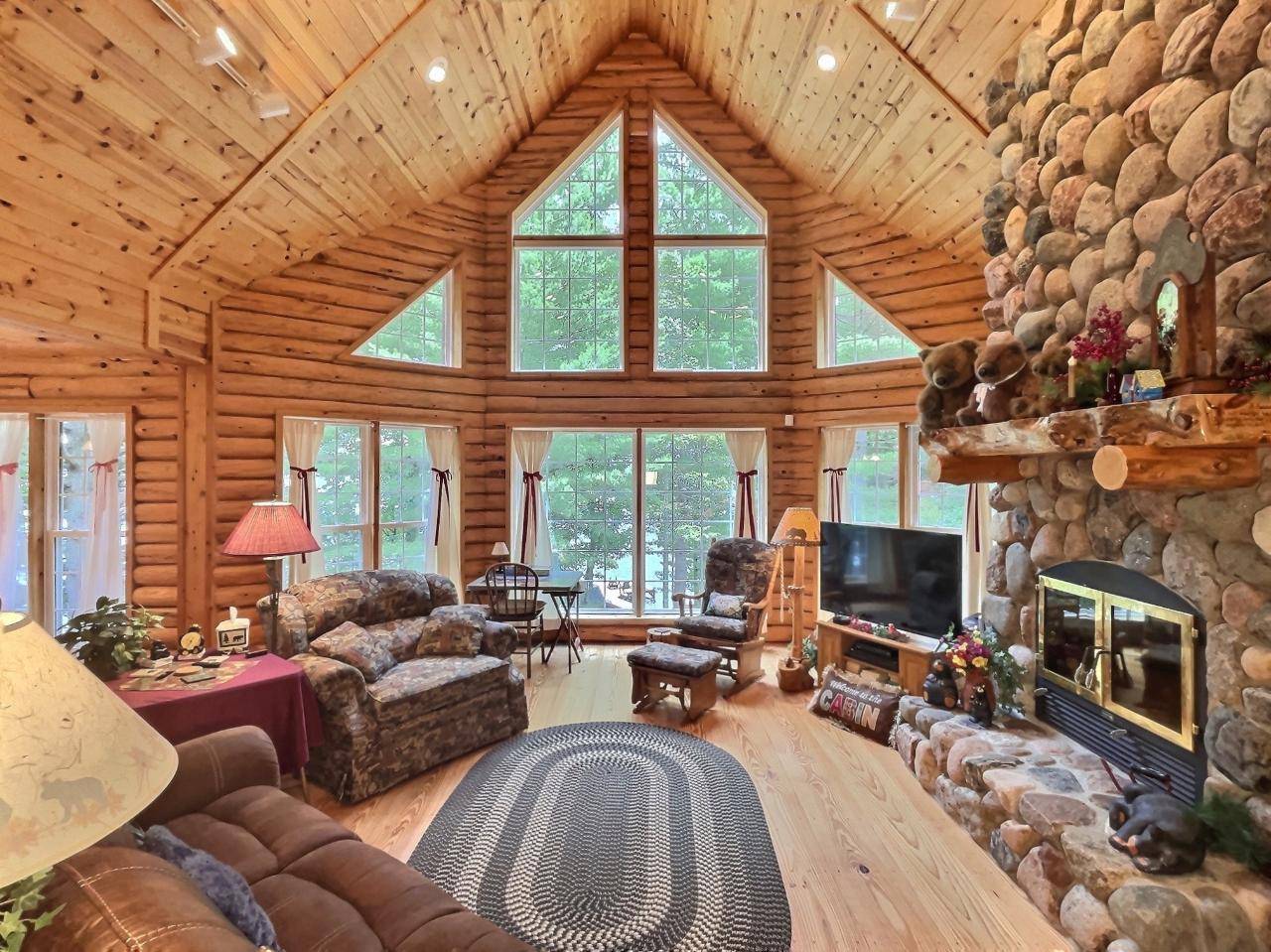$1,575,000
$1,575,000
For more information regarding the value of a property, please contact us for a free consultation.
1582 EAGLE LAKE RD Eagle River, WI 54521
4 Beds
3 Baths
3,088 SqFt
Key Details
Sold Price $1,575,000
Property Type Single Family Home
Sub Type Single Family Residence
Listing Status Sold
Purchase Type For Sale
Square Footage 3,088 sqft
Price per Sqft $510
MLS Listing ID 203544
Sold Date 08/31/23
Style One and One Half Story
Bedrooms 4
Full Baths 2
Half Baths 1
HOA Y/N No
Abv Grd Liv Area 1,633
Year Built 2003
Annual Tax Amount $6,043
Tax Year 2022
Lot Size 1.230 Acres
Lot Dimensions 118x519
Property Sub-Type Single Family Residence
Property Description
Sold before print. Where rural charm meets lake front living, this immaculate log home nestled on level sand frontage on Eagle Lake (on the Eagle Chain of Lakes) features numerous amenities including a custom masonry fireplace, a one-of-a-kind engraved mantel, 12” Georgia pine flooring, beautiful views facing east to watch the sunrise with your cup of coffee. There are 4 bedrooms, 3 bathrooms, and a beautifully custom built and handcrafted lower level. This property can be turnkey for the right offer and is looking for the next family to be good stewards of this impeccably maintained property.
Location
State WI
County Vilas
Zoning All Purpose
Direction Hwy 70 E to left on Dollar Lake Rd, left on Eagle Lake Road to property on your right.
Body of Water EAGLE
Rooms
Basement Egress Windows, Full, Finished
Interior
Interior Features Ceiling Fan(s), Cathedral Ceiling(s), Main Level Primary, Other, Pantry, Pull Down Attic Stairs, Walk-In Closet(s)
Heating Electric, Forced Air, Natural Gas, Wood
Cooling Central Air
Flooring Carpet, Tile, Wood
Fireplaces Number 1
Fireplaces Type Stone, Wood Burning
Equipment Satellite Dish
Furnishings Furnished Or Unfurnished
Fireplace Yes
Appliance Convection Oven, Dryer, Dishwasher, Exhaust Fan, Electric Oven, Electric Range, Disposal, Gas Water Heater, Microwave, Refrigerator, Range Hood, Water Softener, Washer
Laundry Main Level
Exterior
Exterior Feature Dock, Landscaping, Gravel Driveway, Satellite Dish
Parking Features Attached, Two Car Garage, Two Spaces, Storage
Garage Spaces 2.0
Utilities Available Phone Available, Underground Utilities
Waterfront Description Shoreline - Sand,Lake Front
View Y/N Yes
Water Access Desc Drilled Well,Well
Roof Type Metal
Street Surface Paved
Porch Deck, Open
Road Frontage Town Road
Total Parking Spaces 2
Garage Yes
Building
Lot Description Lake Front, Level, Private, Secluded, Wooded, Retaining Wall
Foundation Poured
Sewer County Septic Maintenance Program - Yes, Conventional Sewer
Water Drilled Well, Well
Level or Stories One and One Half
Schools
Elementary Schools Vi Northland Pines-Er
Middle Schools Vi Northland Pines
High Schools Vi Northland Pines
Others
Tax ID 14-1159-03
Ownership Trust
Security Features Security System
Read Less
Want to know what your home might be worth? Contact us for a FREE valuation!

Our team is ready to help you sell your home for the highest possible price ASAP
Bought with ELIASON REALTY - EAGLE RIVER





