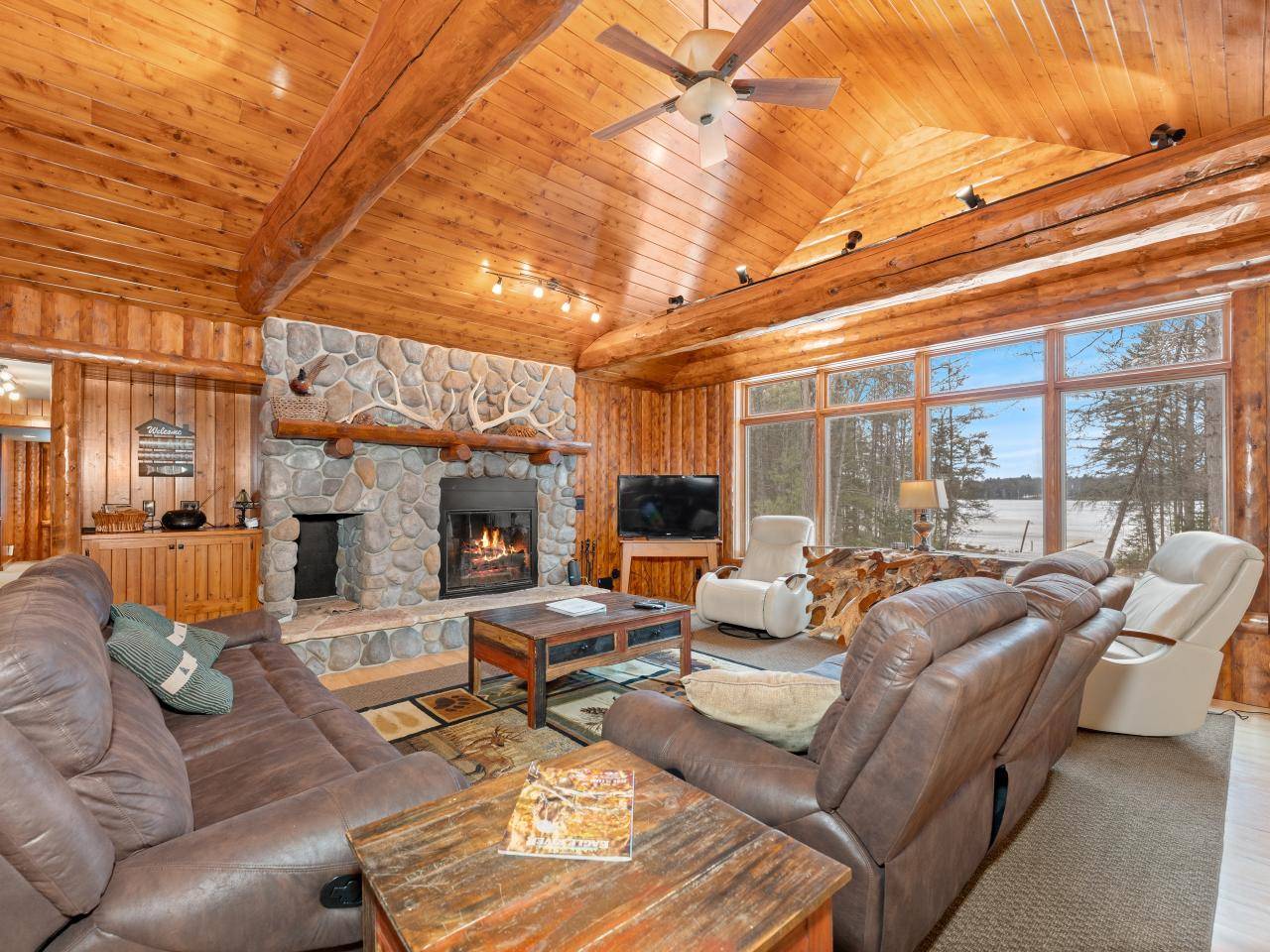$1,145,000
$1,250,000
8.4%For more information regarding the value of a property, please contact us for a free consultation.
7640 KUEHNE RD Saint Germain, WI 54558
5 Beds
4 Baths
3,216 SqFt
Key Details
Sold Price $1,145,000
Property Type Single Family Home
Sub Type Single Family Residence
Listing Status Sold
Purchase Type For Sale
Square Footage 3,216 sqft
Price per Sqft $356
MLS Listing ID 205414
Sold Date 05/01/24
Style Ranch
Bedrooms 5
Full Baths 4
HOA Y/N No
Abv Grd Liv Area 2,036
Year Built 2007
Annual Tax Amount $5,355
Tax Year 2023
Lot Size 2.550 Acres
Lot Dimensions 162x250
Property Sub-Type Single Family Residence
Property Description
TWIN OAKS ON LITTLE ST. GERMAIN LAKE This sprawling ranch home boasts 161 ft. of frontage & 2.55 private, wooded acres. Currently in a Rental Program, the property generates excellent income year after year. As you enter, you're welcomed into the impressive Open concept Great Room, Kitchen & Dining area, all with lovely views of the lake. The home is designed for entertaining, but still has a cozy feel with a fieldstone fireplace & vaulted wood & log beam ceilings. The remainder of the main level has 3 beds & 3 baths as well as a back hall entry area & laundry room. The fun continues in the daylight lower level with a game table area, pool table, wet bar & 2nd gas log fireplace. There are 2 additional bedrooms & a 4th bathroom on this level. There's an attached screened porch & access to the Lakeside of the home & adjacent to the 3-car garage. Outside, you'll find a firepit & large dock for boats & room for all the toys you'll need for your waterfront home.
Location
State WI
County Vilas
Zoning Recreational
Direction FROM ST. GERMAIN, TAKE HWY. 70 EAST, LEFT ON HALBERSTADT ROAD, RIGHT ON KUEHNE TO 7640 ON LEFT.
Body of Water LITTLE ST GERMAIN
Rooms
Basement Daylight, Egress Windows, Interior Entry, Sump Pump
Interior
Interior Features Wet Bar, Ceiling Fan(s), Cathedral Ceiling(s), Handicap Access, Walk-In Closet(s)
Heating Forced Air, Natural Gas
Cooling Central Air
Flooring Carpet, Slate, Wood
Fireplaces Number 2
Fireplaces Type Gas Log, Multiple, Stone, Wood Burning
Fireplace Yes
Appliance Built-In Oven, Convection Oven, Cooktop, Dryer, Dishwasher, Gas Water Heater, Microwave, Refrigerator, Range Hood, Washer
Laundry Main Level
Exterior
Exterior Feature Dock, Landscaping, Patio
Parking Features Attached, Garage, Driveway
Garage Spaces 3.0
Waterfront Description Shoreline - Sand,Shoreline - Fisherman/Weeds,Lake Front
View Y/N Yes
Water Access Desc Driven Well,Well
View Water
Roof Type Composition,Shingle
Street Surface Paved
Porch Patio
Road Frontage Town Road
Garage Yes
Building
Lot Description Dead End, Lake Front, Level, Private, Secluded, Views, Wooded, Retaining Wall
Foundation Block
Sewer County Septic Maintenance Program - Yes, Conventional Sewer
Water Driven Well, Well
Schools
Elementary Schools Vi Northland Pines-Stg
Middle Schools Vi Northland Pines
High Schools Vi Northland Pines
Others
Tax ID 24-2317
Ownership Corporation
Read Less
Want to know what your home might be worth? Contact us for a FREE valuation!

Our team is ready to help you sell your home for the highest possible price ASAP
Bought with SHOREWEST - MINOCQUA





